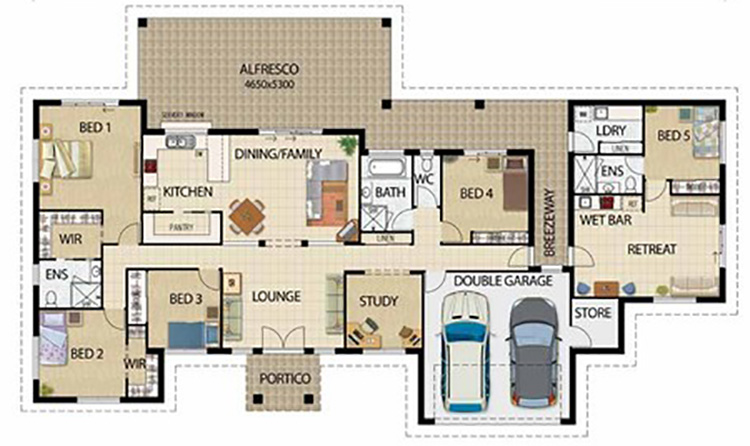AutoCAD-2D Essentials

About Course
AutoCAD-2D Essentials tutorial provides fundamental knowledge for the trainees about how to use Computer – Aided Design (CAD) software. AutoCAD software is used in industries by engineers, architects, designers, graphic designers, city planners, managers, and other professionals worldwide.This tutorial is aimed to provide basic concepts for 2D, preparation of floor plane, elevation and detail drawings using AutoCAD software. The tutorial also aimed to boost the drafting skills of the trainee in professional duties. The tutorial is furnished with simple and straightforward examples to integrated real world applications.

This tutorial is also equipped with ample exercises and projects for the trainees. The trainees are expected to complete each and every exercises and projects provided under this tutorial to receive AutoCAD beginner-intermediate level certificate. The instructor of this tutorial strongly believes that the material furnishes the trainees to prepare detailed and professional drawings and models. Furthermore, it also delivers adequate background for the drafting of any model using AutoCAD for those who complete the tutorial successfully.
The Instructor also recommends the trainees to read further, watch video tutorials and practice more and more to fit expected level and even to be an expertise in the field.
Course Content
Getting start with AutoCAD
-
Introduction and getting started
-
The Command Window
-
Mouse Controls in AutoCAD
-
Units
-
Quiz-1
Creating Drawings
Modifying Drawings
Dimension and Annotation
Drawing Tools
Hatch and Gradient
Working with Text & Table
Layers
Working with Blocks & Groups.
Working with external references
Layout,Printing and Publishing
Practice Drawing and Projects
Student Ratings & Reviews
